Z House is a unique mountain home that features two pavilions located at different heights and placed on the slope
Z House is a holiday home situated on a steep slope that presented many challenges for geza studio during the design process. Located in Tarvisio, Udine, Italy, the mountain house design required two volumes that are sectioned out with different heights that flow down with the slope.
The house is modest in size as not to overwhelm the surrounding landscape. It’s clad in vertical larch strips that help it blend with the natural environment while acting as an external sunshade, a much needed architectural detail to help with sun control and saving energy. The sunshade allows for semi-private pathways along the sides of the house.
The entrance is on the main floor which leads to the living room – a space that connects the two volumes. That space features a double-height ceiling with an open office hovering above, as well as the master bedroom. The rest of the spaces – additional bedrooms and the sauna and wellness area – are located on the lower level.
The interior boasts concrete floors and ceilings, suspended glass fronts, and warm wooden details that continue to the outside. I totally enjoy gorgeous minimalist aesthetics that can be seen throughout the spaces and I love the black and light stained wood combo against fully sleek moody interiors of the second pavilion. Minimalism and dark shades were used to get maximum of the views and not to distract attention from them. Take a look at the gorgeous spaces of the home and get inspired!
2of 9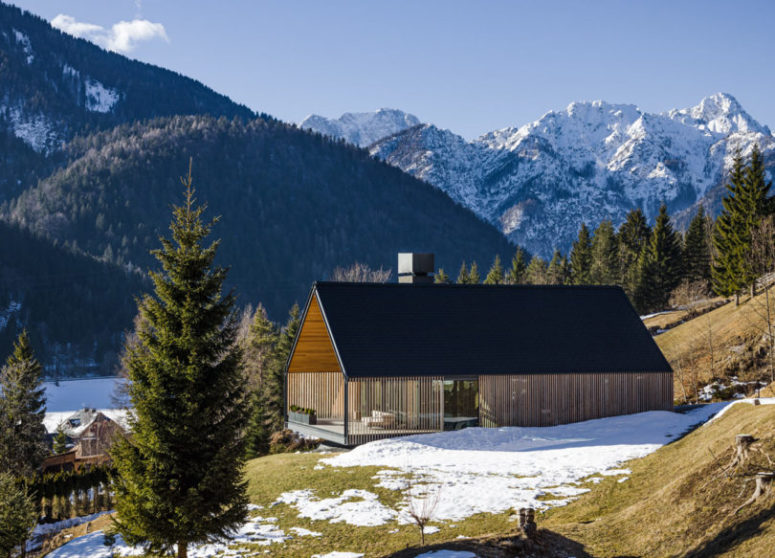
The house features minimalist aesthetics both inside and outside
3of 9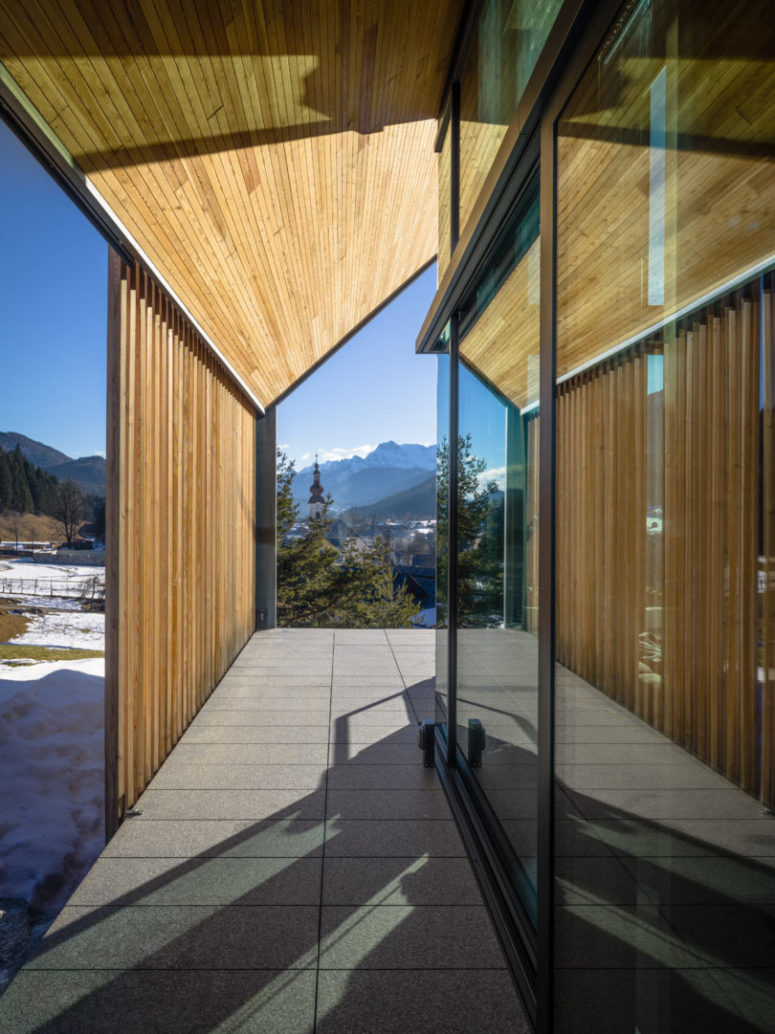
The pavilions are done with wood sunshades to avoid excessive sunshine in the mountains
4of 9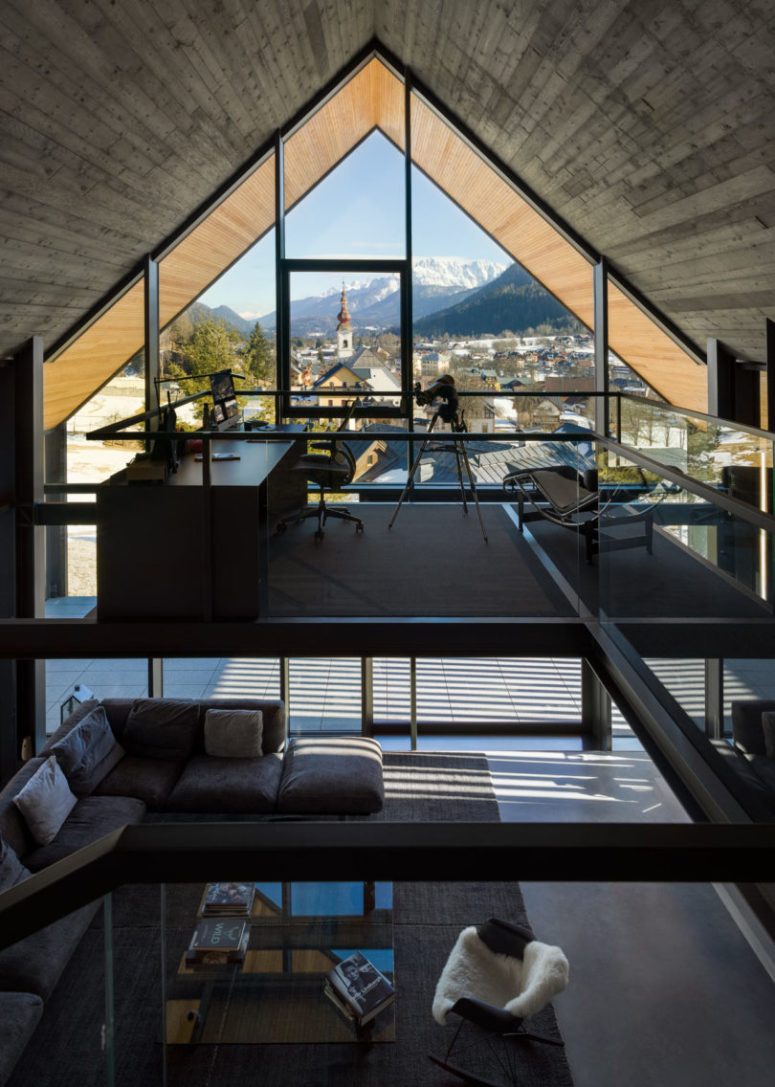
The home office is located on the upper floor and allows enjoying the views through a glazed wall
5of 9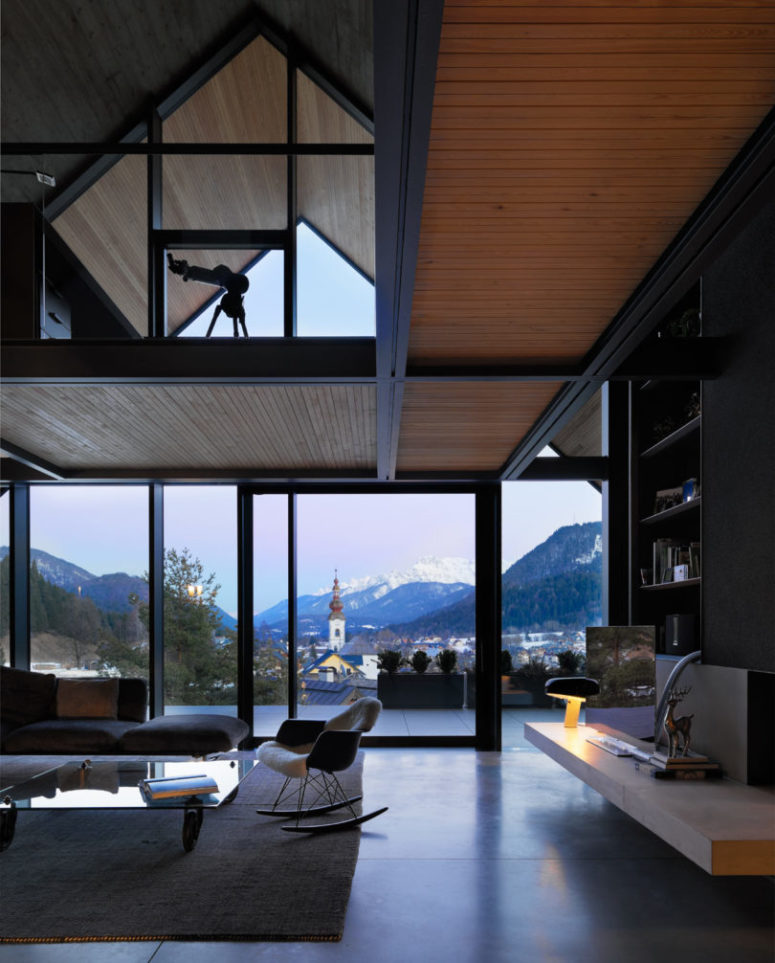
The living room is done with darker shades, with a floating console, a glass table and upholstered furniture
6of 9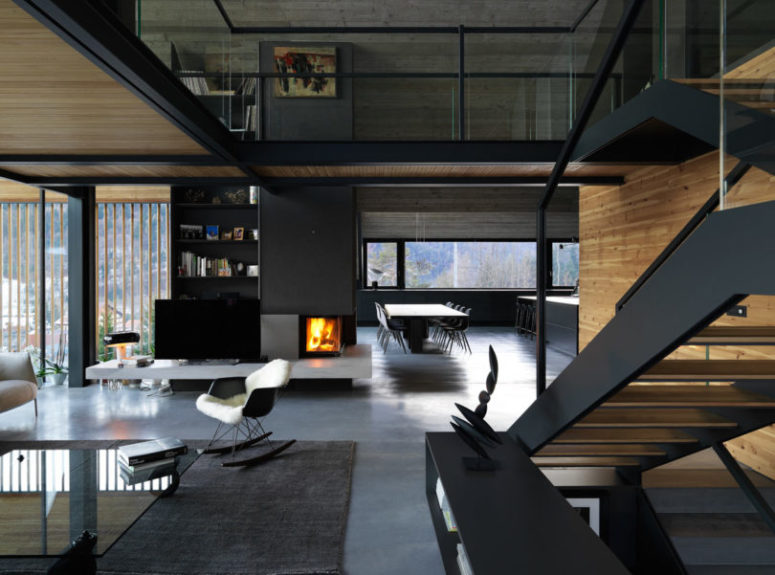
The spaces seamlessly flow into each other, a built-in fireplace brings coziness to all of them
7of 9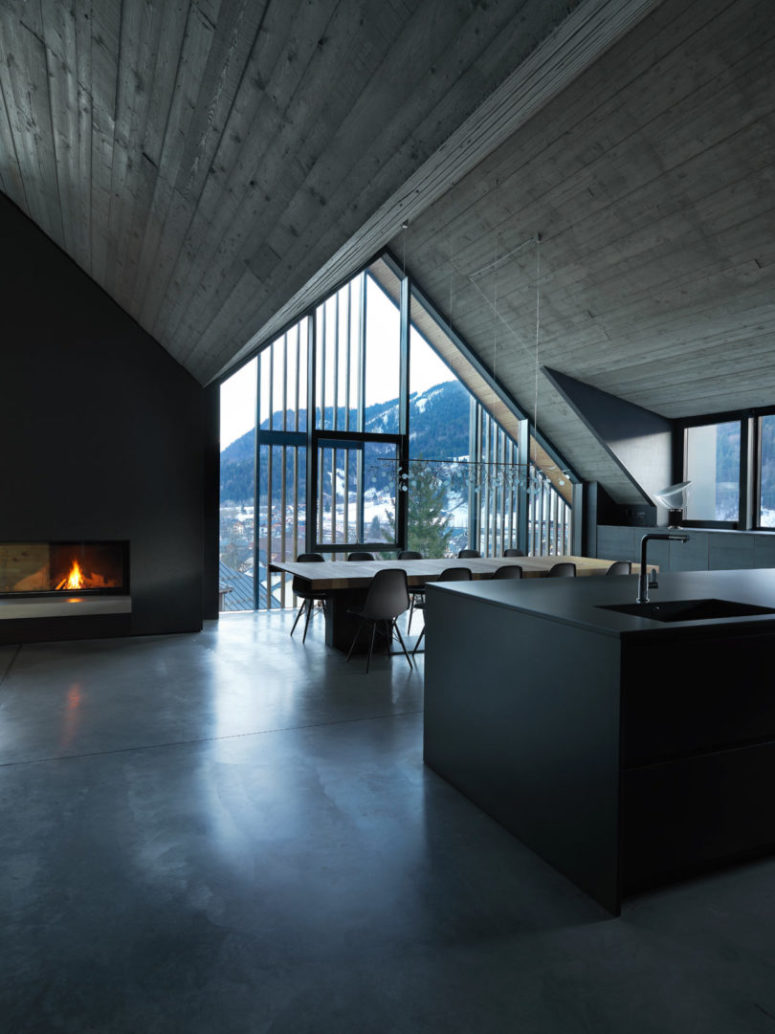
The kitchen is minimalis, done with a sleek black kitchen island and a stylish dining space centered in front of the window
8of 9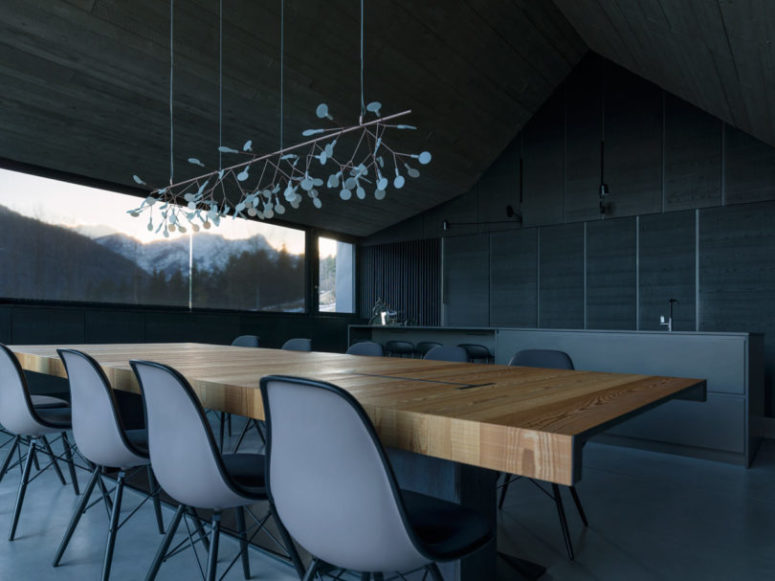
Moody shades and minimalist aesthetics are used to avoid distracting attention from the views
9of 9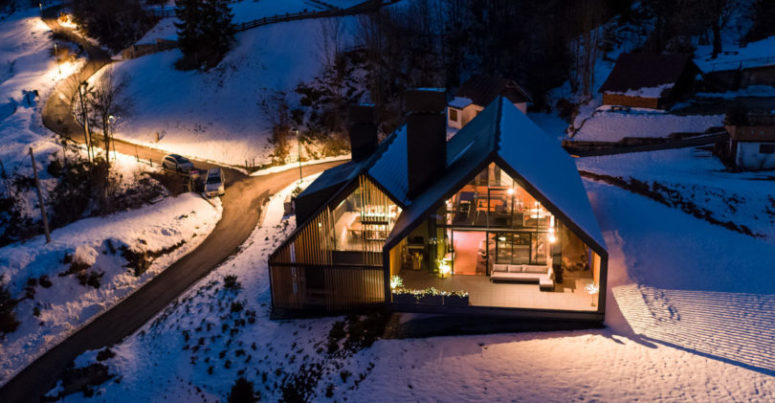
This is how the house looks in the winter, at night, when all the lights are on





