This stylish contemporary home in the woods near Barcelona is built to keep the existing topography and all the trees
In a forest nearby Barcelona, a timber dwelling realized by Joan Poca Arquitecte discreetly protrudes from in between the trees. The design of BOSC HOUSE preserves the existing topography and seeks to establish a harmonious symbiosis with the surrounding natural environment.
In line with the concept of creating a subtle architecture, the design avoids a forceful, monolithic form. BOSC HOUSE instead extends and protrudes on various planes and is clad in blackened timber to blend into the forest. Raised off the ground, the structure is made up of laminated timber pillars that rest on metal piles punctured into the ground without the need for earthworks. These pillars continue into the interior, branching out into beams and braces and recreating spaces and widths similar to those found naturally in the forest outside.
The interior is characterized by the timber structure, with the natural grains and color of the wooden structure and CLT panels left exposed. To illuminate the space with soft, diffused light, Joan Poca has inserted high north-facing windows and openings under eaves to the south. the variation in the positioning of the glazed elements also aims to provide three types of views from the inside: distant views horizontally and through the tree trunks; high views to the tree tops and leaf canopies; and vertical views between the trees to see the sky. For the interior finishes, the surfaces and furniture pieces avoid becoming a continuous layer indifferent to the morphology of the spaces where they are placed.
2of 10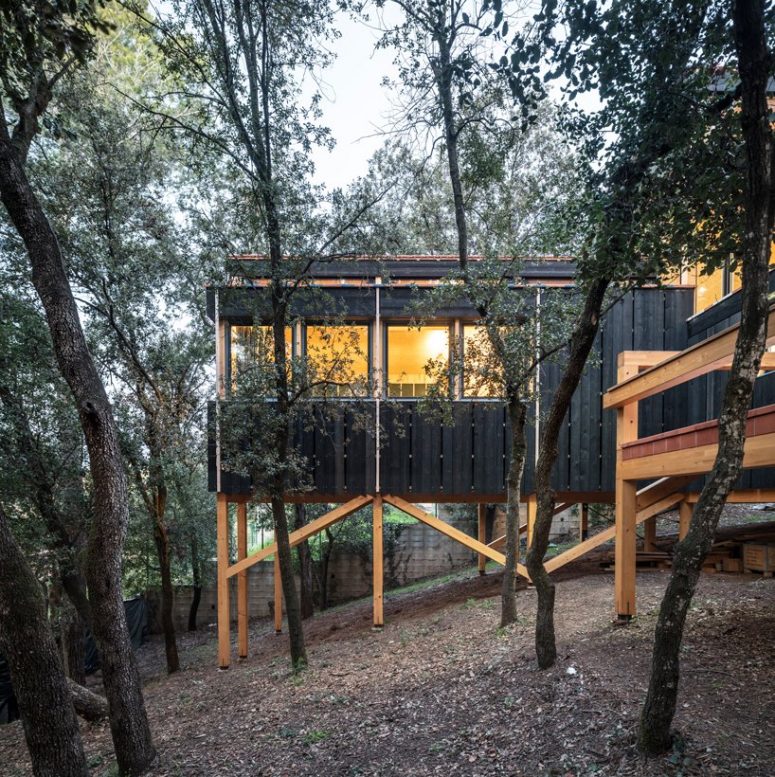
The house features much wood in design, both indoors and outdoors
3of 10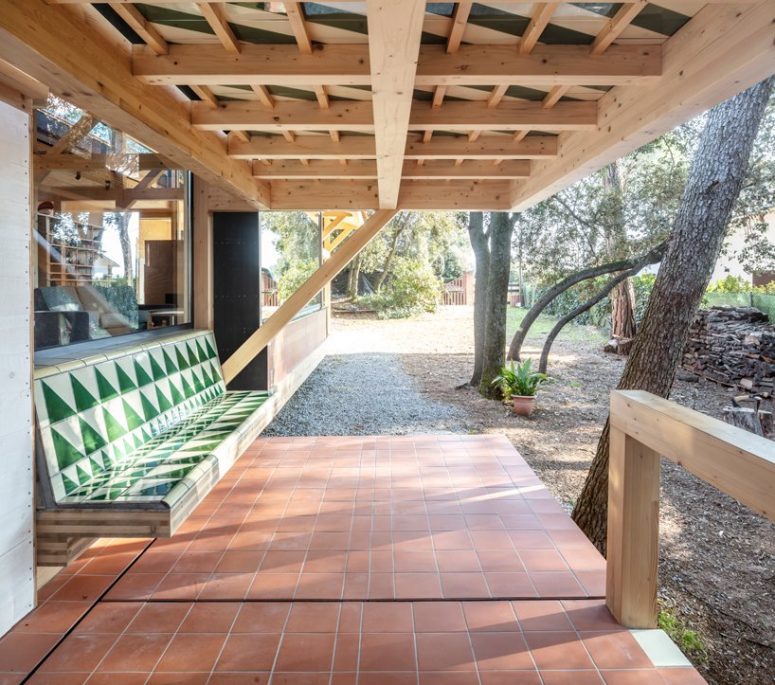
There’s an outdoor space with a built-in bench, it’s an ideal space under the roof
4of 10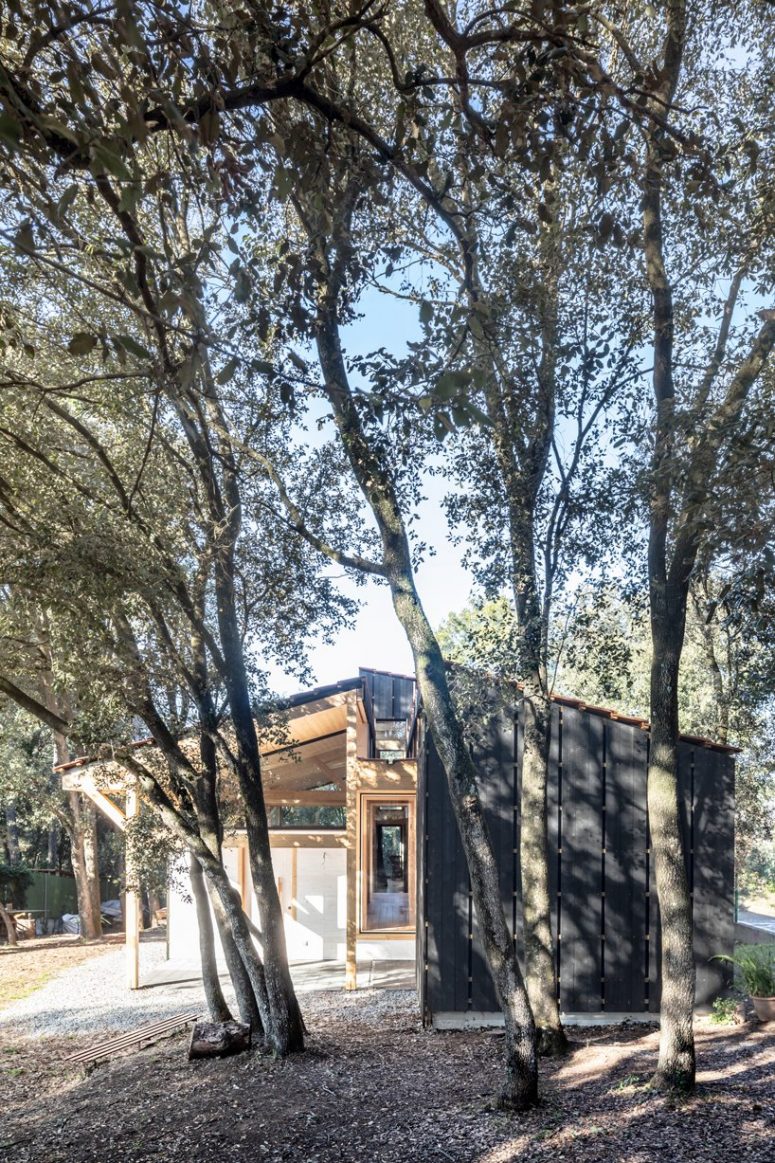
The house is in pure harmony with the trees around and its’ cohesive in the space
5of 10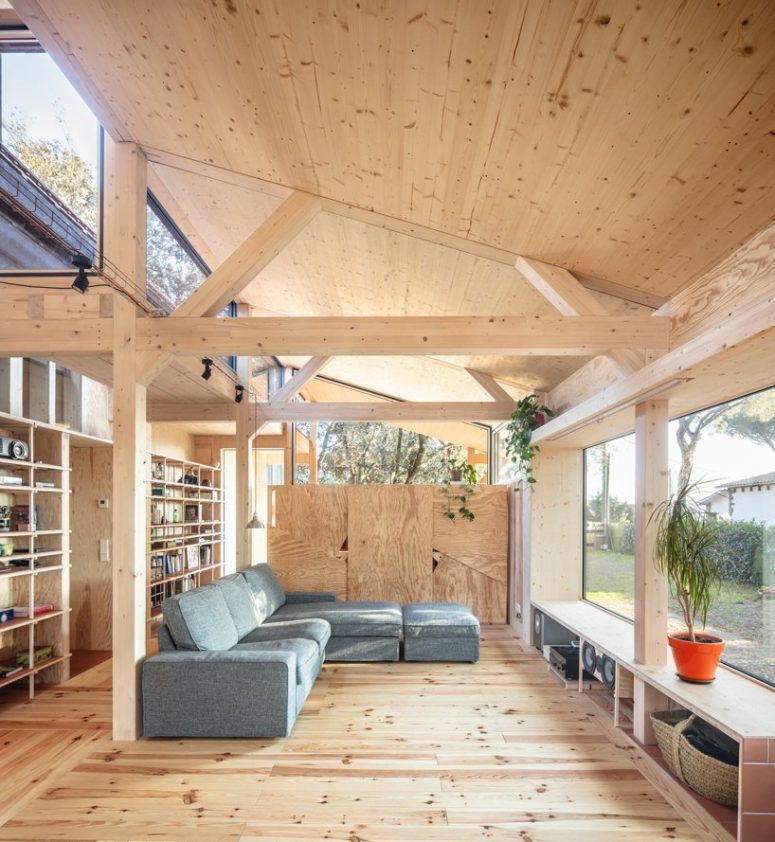
The living room is done with a glazed wall, a windowsill storage space and a grey sectional
6of 10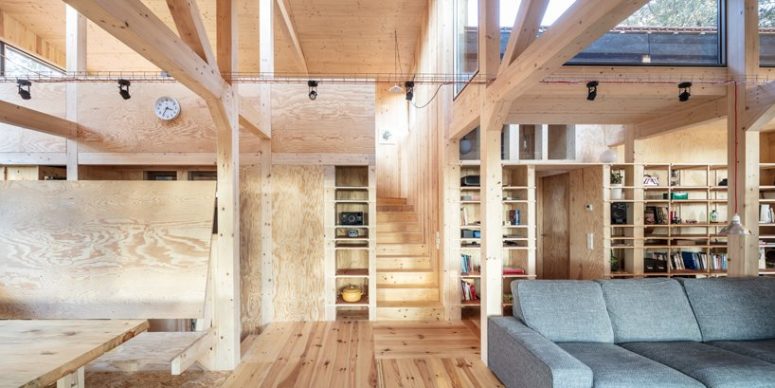
Timber is widely used throughout the space, there are wooden pillars and walls and floors are made of wood
7of 10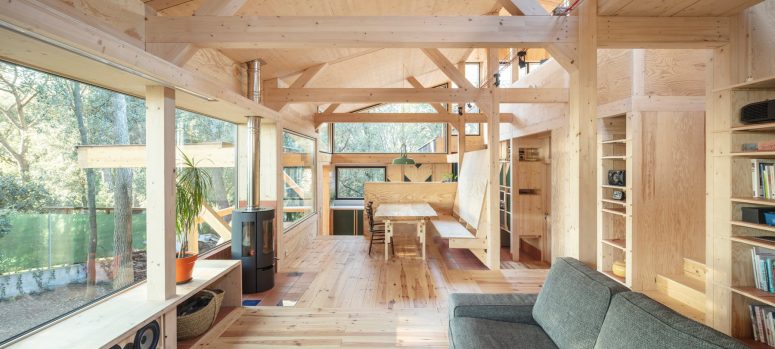
The dining space features several windows, a hearth and a dining table with chairs and a bench
8of 10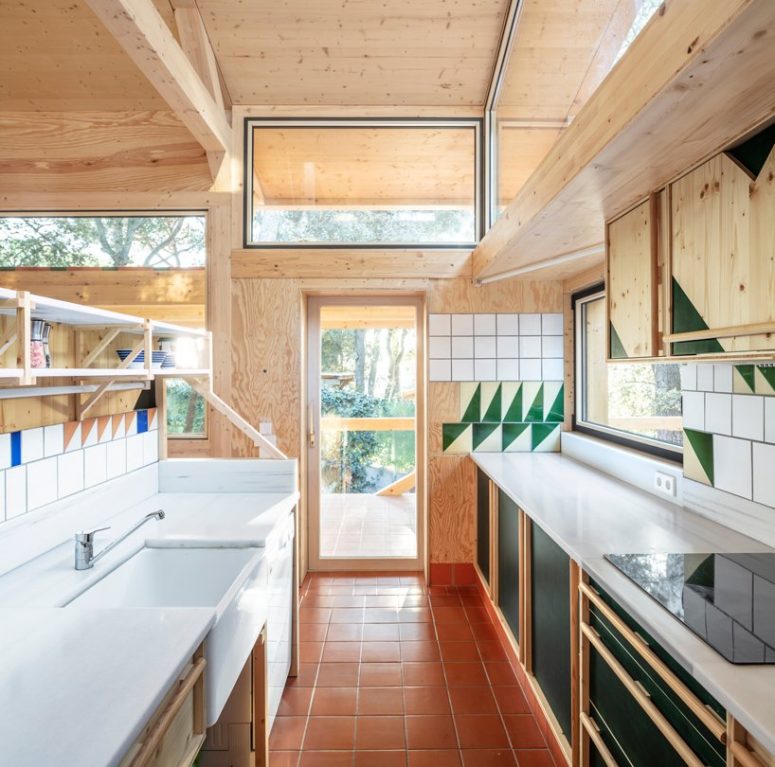
The kitchen is done with black, white and neutral wooden cabinets, white and green tiles
9of 10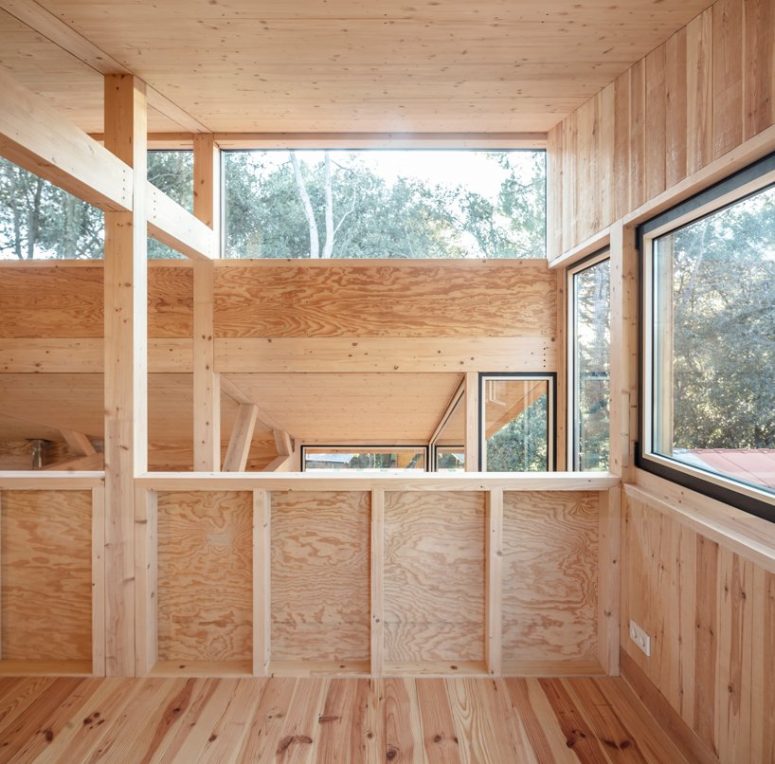
Lots of windows and skylights fill the interiors with natural light
10of 10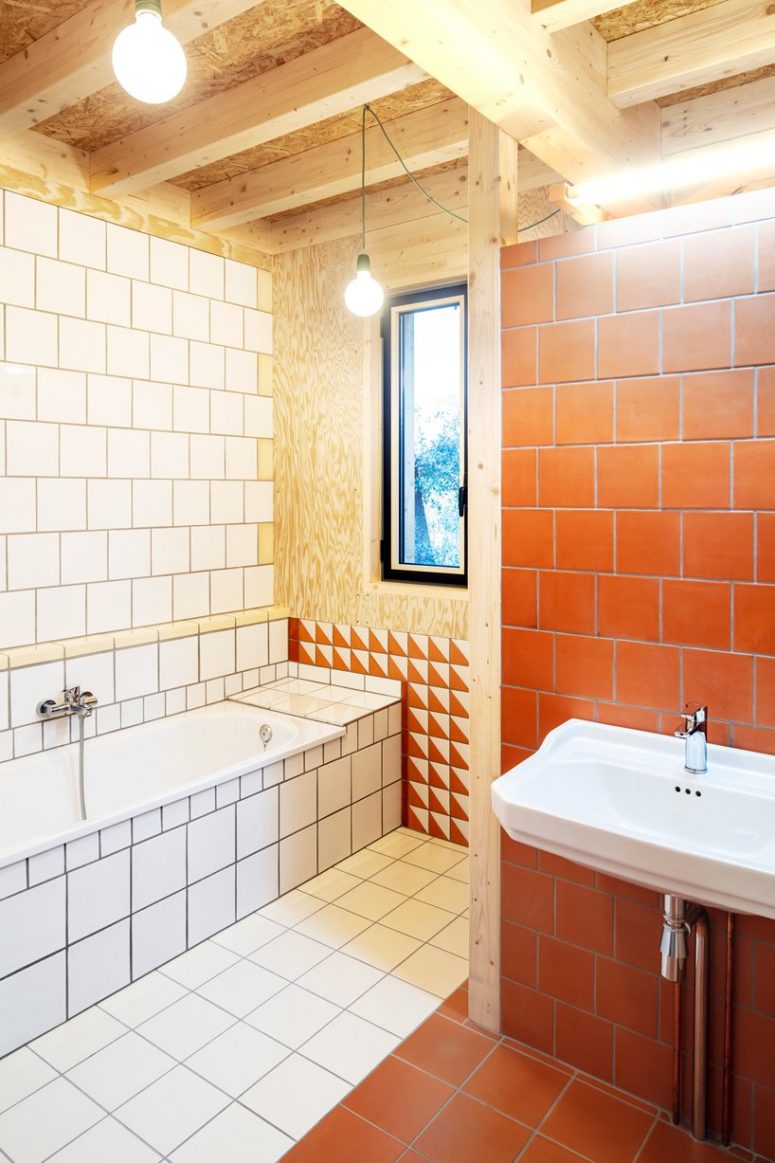
The bathroom is done with white and terracotta tiles and some timber again





